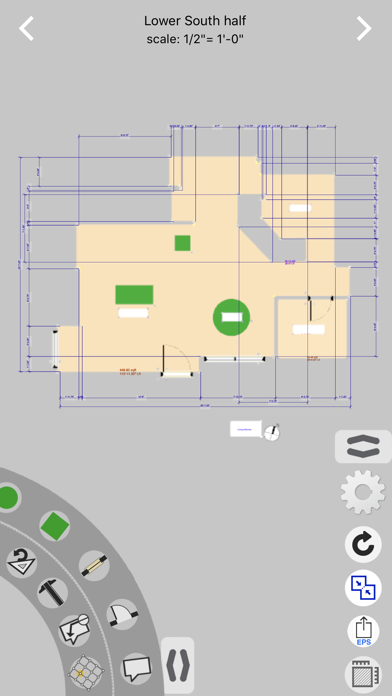
FloorArea AR dimensions
Watch the Instructional videos link with in the Developer Website link near bottom of this page. That is the app using AR (Augmented Reality) to create accurately scaled areas and dimensions of the rooms you are in, You can then see and print out the floor plan to scale. And yes you saw that correctly in the video, even a first round of automated dimensions too, easily added to, or changed with some very usable built-in tools in this app.
look at the ‘Developer website link near bottom of page and then the instructions link to videos to see this app in action and if it will fulfill your needs.
Also you can add quick dimensions right in your camera view, an accurate and extremely quick combined (universal) iPhone & iPad app.
Distance, Area and length measuring calculator for contractors, real estate agents, Architects and more.
Also an image tape measure app for DIY measures of walls (at perimeter).
◉ Drag out dimensions directly in your view.
◉ Drag and drop floor plan corners into the room you are in.
◉ The app then calculates the Area, Perimeter and Dimensions of any shape you have drawn out.
◉ Add detail and key notes, add doors and windows.
◉ Add note boxes and use Siri to add the notes.
◉ Pinch and zoom into your floor area plan to nearly the pixel level for complete accuracy. You have full control of your project properties, and dimension properties including color and line thickness.
◉ Export EPS/PDF files to iCloud drive.
◉ Print it at correct scale.
◉ Change to metric or to Imperial dimensions, set up a snap grid, also you can round your dimensions accurately.
◉ Constrain the angle of your dimensions, change the color and text background of your dimensions.
◉ Use direct arrow dimensions or professional Architectural offset dimensions.
◉ Save your finished floor plan to your iCloud Drive folder to scale, and then share to your photo stream, or email your new drawing. Also AirPrint to your printers with that correct scale and take a scale/ruler and measure even more objects in the floor plan.
Professional floor area measuring of your rooms to accurate scale. Now you can take measurements directly from the camera of interiors, whole buildings, and furniture.
For construction/contractor quality management auditing, estimating for takeoffs, punch lists, incomplete work list, defects list, safety inspections, site progress reporting, site diary, site audits, as built documentation, and real estate project management.
Industry Standard scales and dimensions for real estate agents, engineers, architects, contractors and DIY projects.
See the Instructions and tools at "Developer Website" link below.



